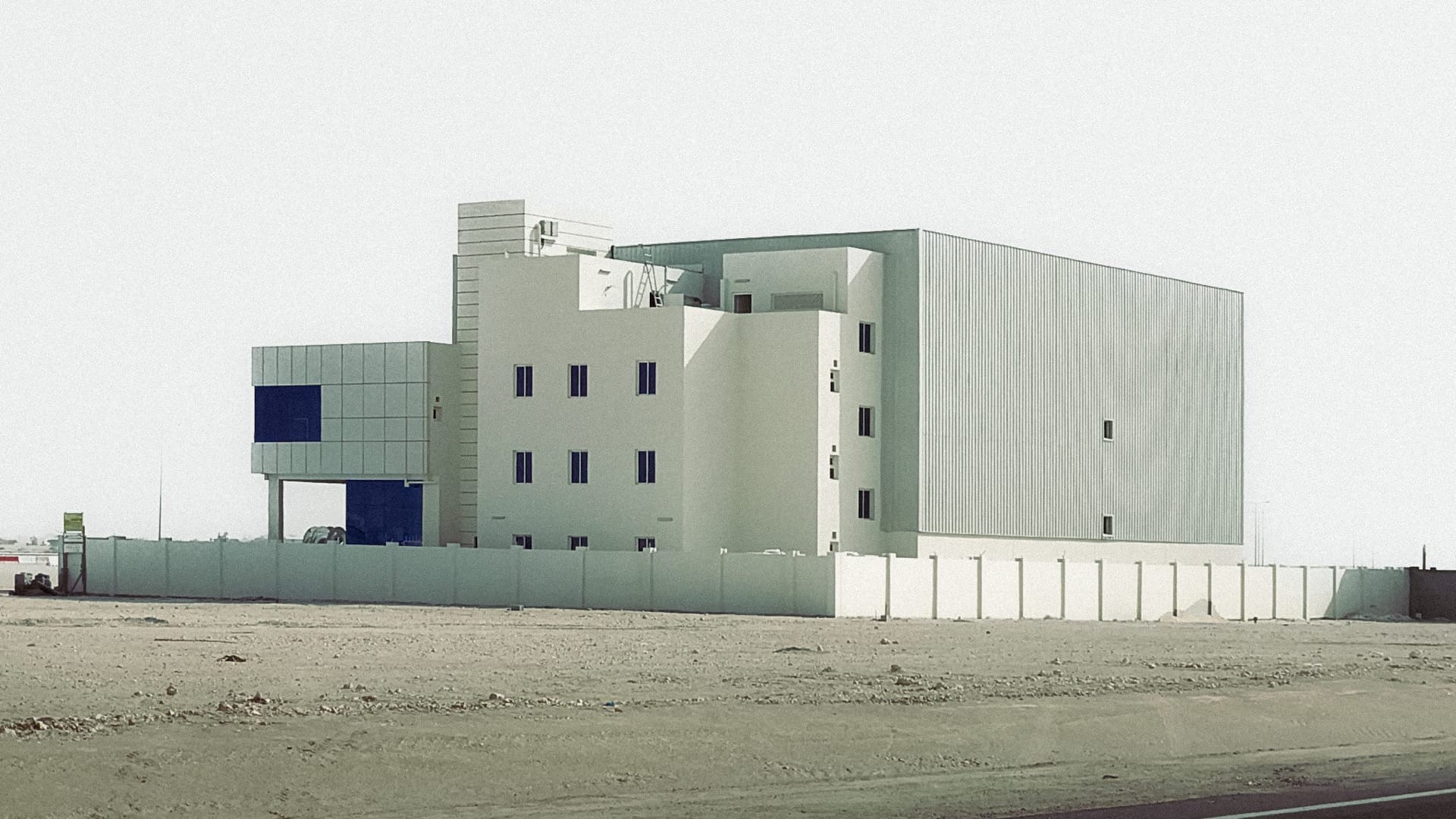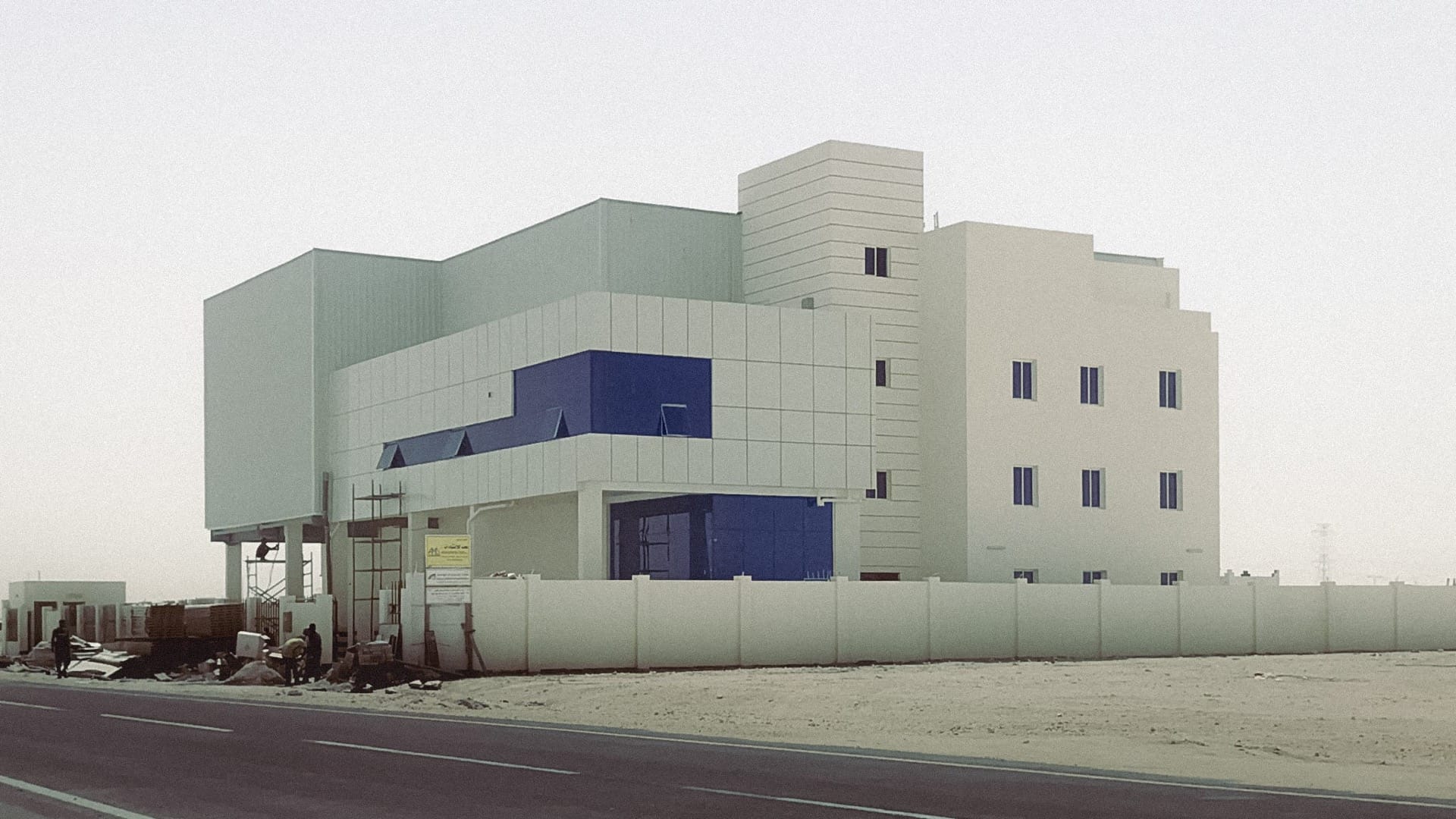
The programs affiliated with the development were a warehouse of two stories, a mezzanine and a ground floor. A showroom on the ground floor product display. The first floor includes an office space for operations and logistics employees, along with a private office for the Director. On the eastern entrance, we find a staff accommodation building of four floors and a total 20 spacious rooms, that can occupy over 100 personnel.
